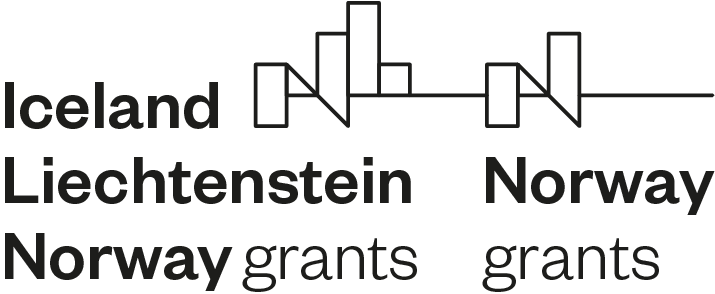Description
In essence, the project envisages building a gymnasium at an existing school. The existing school is a three-story massive building. In the yard there is a separate area for sports activities, but they are not sufficient and meet the requirements for modern training and development of the students' physical culture. The school does not have a special gym for indoor and outdoor sports, which requires the construction of a new building for a gym with the attendant service rooms, which will provide a base for complete physical and sports activities during the cold months and provide with the services of the open sports grounds. The newly-built building of the gym is located within the boundary lines of the building on the sketch with a design visa. It is located east of the existing school and is in a warm connection with it. The building is sized for the simultaneous use of two classes or a total of about 72 students. Bright area of the hall, as possible field of play in the size of a clean rectangle is 29.80 meters at 18.00 meters. A functional height of 7.50 meters is provided. They are provided for mounting observation benches and space niches for recreation. The building will be built, air-conditioned and illuminated according to the applicable regulations.
| Activity | Contracted Amount | Reported Amount |
|---|---|---|
| Извършване на строително-монтажни работи по изграждане на физкултурен салон към СУ "Отец Паисий", град Стамболийски: Дейността включва изграждане на физкултурен салон към съществуващо учебно заведение. Съществуващото училище представлява триетажна масивна сграда. Новопректираната сграда на физкултурния салон се разполага в границите на ограничителните линии на застройка по скицата с виза за проектиране. Ситуирана е източно от съществуващото училище и е в топла връзка с него. Сградата е оразмерена за едновременното ползване от две учебни паралелки, или общо около 72 ученика. Светла площ на залата, като възможно игрално поле в размерите на чист правоъгълник е 29.80 метра на 18.00 метра. Осигурена е светла функционална височина от 7.50 метра. Предвидени са за монтиране пейки за наблюдение и пространствени ниши за отдих. Сградата ще построена, климатизирана и осветена съгласно действащите нормативни изисквания. | 439 578.13 | 0.00 |
| Извършване на независим строителен надзор: Дейността предполага извършване на независим строителен надзор по смисъла на Закона за устройство на територията (ЗУТ) и нормативните актове по неговото приложение. | 8 600.00 | 0.00 |
Notes:
Elements in light blue allow detailed view when selected
All amounts are in Bulgarian lev (BGN) / 1 EUR = 1,95583 BGN
All amounts are in Bulgarian lev (BGN) / 1 EUR = 1,95583 BGN



